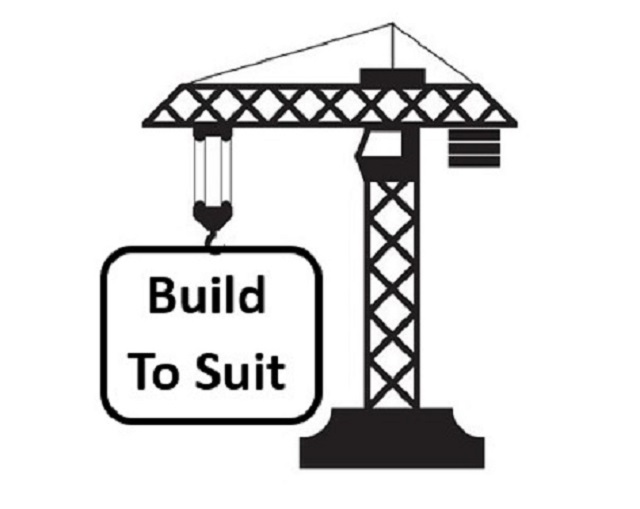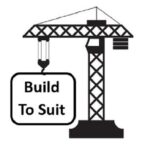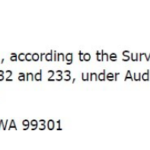DESCRIPTION
This offering is for a two building Warehouse/Office project. Building one is to be completed in the fall of 2025. Building specifications include clear span, 20′ eave height, multiple grade level doors 12’x 16′ and 12’x14″. Building will have an option for a dock well.
Building 1 is being designed for ± 20,000 SF with ± 2,000 SF of office space. Building can be demised down to 10,000 SF for a two tenant occupancy.
Building 2 is being designed for ± 14,000 SF with ± 1,400 SF of office space. Building can be demised down to 7,000 SF for a two tenant occupancy.
Site will include fenced yard space.
MLS #277897, #277902, #277904 & #277907
PRICE
Bldg 1 | Suite A
10,000 SF
$1.00/SF+ NNN
Bldg 1 | Suite B
10,000 SF
$1.00/SF+ NNN
Bldg 2 | Suite A
7,000 SF
$1.00/SF + NNN
Bldg 2 | Suite B
7,000 SF
$1.00/SF + NNN
STATUS
Bldg 1 | Ste A
Available
Bldg 1 | Ste B
Available
Bldg 2 | Ste A
Available
Bldg 2 | Ste B
Available






Comments are closed.